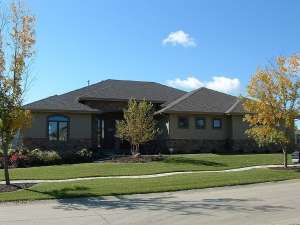Are you sure you want to perform this action?
Create Review
Take a look at this ranch home plan. An ideal design for empty nesters or baby boomers, this two bedroom two and a half bath floor plan offers comfortable Bedroom 2 with nearby bath, perfect for when the grandkids sleepover or for an aging relative in your care. A built in desk and large closet highlight this room. The master bedroom is gently tucked behind the secondary bedroom and boasts an 11’ ceiling and sumptuous bath complete with garden tub, dual sinks, shower and compartmented toilet. The grand walk-in closet accommodates the shopper of the home. Windows span across the back of the home illuminating the open and spacious living areas with natural light. The island kitchen enjoys a snack bar and overlooks the great room keeping the family chef involved in conversation as meals are prepared. You’ll appreciate the fireplace and built-in entertainment center as well as access to the patio via the breakfast nook. A menu desk and culinary pantry offer convenience. The 3-car garage enters near the laundry room where a mud bench makes winter unbundling a snap. A place that you’ll love to call home, this ranch house plan is sure to shine in any neighborhood.

