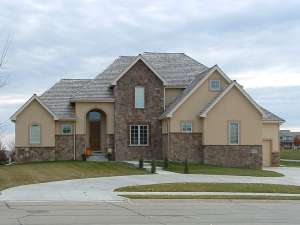Are you sure you want to perform this action?
Create Review
Touches of European flair adorn the exterior of this two-story family house plan. Beyond the arched entry, the foyer accepts guests and quickly introduces the formal dining room on the right and the great room ahead. A two-sided fireplace is the focal point of the sunlit great room and is shared with the combined kitchen and breakfast nook. Efficient features here include a planning desk, island with eating bar and a chef’s pantry. Take a look at the rear decks offering the perfect space for everything from grilling to sunbathing. Practicality is at hand with the laundry room and three-car garage positioned near the kitchen. A handy mud bench and a coat closet add convenience. In the master bedroom you’ll find fine appointments like a raised ceiling, corner soaking tub, separate shower, His and Her vanities, dressing bench and large walk-in closet. Three bedrooms enjoy peace and quiet of the second floor. Ideal for a teen or guest suite, Bedroom 2 enjoys a 10’ ceiling, walk-in closet and private bath. Bedrooms 3 and 4 sport window seats for gazing and dreaming and generously sized closets while sharing a hall bath. You’ll have plenty of storage in the unfinished storage space. Or, finish this room as a hobby room, exercise area or play room adding 318 square feet of living area to your home. Designed for the way today’s families live, you can’t go wrong with this European home plan!

