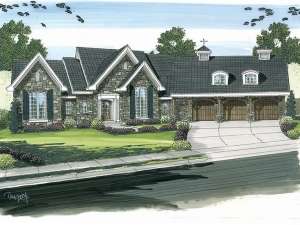There are no reviews
Reviews
Flared roof gables, a stone façade and slatted shutters are only the beginning of the European style this ranch home plan has to offer. Inside, intricate details are found throughout giving this floor plan style and class, perfect for those who love to entertain. Elegant columns define the great room and dining room while maintaining openness. Sophisticated ceiling treatments grace many of the rooms in the home adding an exquisite touch. Other stately features include entertainment centers flanking the two-way fireplace in the great room, a peaceful den and a sumptuous master bath showcasing a luxurious garden tub. The floor plan is just as functional as it is stylish. You will appreciate the open gathering areas, large kitchen island with veggie sink, the walk-in pantry and the built-in hutch in the formal dining room. Don’t miss the oversized 3-car garage and large laundry room featuring plenty of counter and cabinet space and a planning desk. Outdoor lovers are sure to notice the rear, covered deck with fireplace, a favorite place to relax at the end of the day. Finally, an upstairs loft provides a flexible space that can be used as an office, hobby room, exercise area or whatever you wish! Filled with too many amenities to mention, this European house plan will get the neighbors talking.

