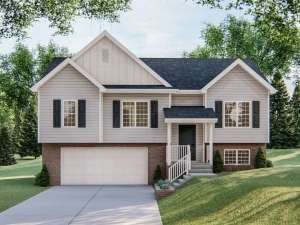There are no reviews
House
Multi-Family
Reviews
Shuttered windows complement the siding and brick façade of this traditional house plan. Perfect for a front sloping lot, its split-level design offers a drive-under garage and optional finished living space on the lower level with the living areas on the main level above. The living room and dining room are generously sized and open to one another easily accommodating day-to-day activities and special gatherings. The kitchen overlooks the dining area and offers a handy snack bar. Windows on opposing ends and a cathedral ceiling rising overhead contribute to an open and airy feel. Three bedrooms are clustered together on the left side of the home where two full baths satisfy everyone’s needs. Take a look at the lower level. Here you will find the double garage and laundry room. Finish the optional family room now or in the future and add 258 square feet of additional living space to your home. Budget conscious in design, this ranch home plan is small and affordable making it the perfect choice for a family starting out.

