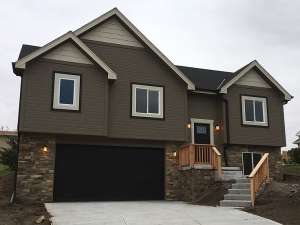There are no reviews
House
Multi-Family
Reviews
Traditional in style, this split-level ranch home plan is perfect for a new family starting out. Furthermore, with its drive-under garage, it is well suited for a front sloping lot. True to its American roots, the exterior sports a siding and brick façade accented with front facing gables. Inside, a cathedral ceiling tops the living areas lending to spaciousness. Grill masters will be at home on the rear deck preparing tasty meats. A bedroom together design is just right for families with small children ensuring everyone gets a good night’s sleep. Your master bedroom showcases a 9’ ceiling, large closet and private bath while the two family bedrooms share a hall bath. On the lower level you will find the 2-car garage and the laundry facilities. Finishing the optional family room adds a bonus space of 285 square feet creating a casual gathering space the whole family can enjoy. Comfortable and functional, you can’t go wrong with small and affordable house plan.

