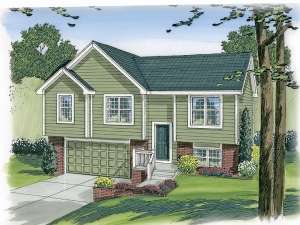There are no reviews
House
Multi-Family
Reviews
Perfect for a front sloping lot, this small and affordable traditional home plan offers a front facing, drive-under garage with the living areas above. The siding and brick façade is only the beginning of this all American design. Inside, an open floor plan promotes conversation and family time as the kitchen connects with the dining room and living room beneath a cathedral ceiling. Special features here include a rear deck, snack bar and optional fireplace in the living room. Three bedrooms enjoy ample closet space and two full baths serve everyone’s needs. The lower level holds the two-car garage and laundry room. As your family grows, finish the optional family room (additional 258 square feet) giving everyone a place to kick back and relax. An ideal starter home, this split-level design is just right for a new family.

