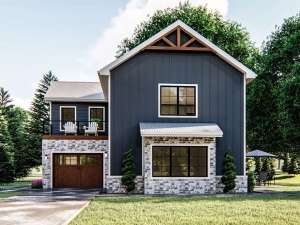Info
There are no reviews
Carriage house plan with Craftsman details will add extra parking and living space to your home
Two-car garage features split bays plus room for a workbench, a storage area and a mud room
Interior stairs lead to the second-floor living quarters
Special features include an open floor plan, kitchen island, cathedral ceiling and balcony
Comfortable bedroom enjoys a walk-in closet and easy access to the bathroom
There are no reviews
Are you sure you want to perform this action?

