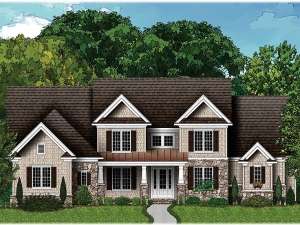Are you sure you want to perform this action?
Create Review
A mix of country and Craftsman styling graces the exterior of this two-story luxury home. From the covered front porch and shuttered windows to the shingle siding, flared porch columns and stone accents, the flavor of both architectural styles shine thru. Inside, you’ll find a comfortable floor plan featuring functional elements and luxurious spaces. Begin on the main level where the formal living and dining rooms assume their traditional positions flanking the foyer, the perfect arrangement for hosting elegant dinner parties for family and friends. At the back of the home, the casual living spaces join forces accommodating your family’s daily routine. A gas fireplace warms the family room where sunny windows and a two-story ceiling melt away any hint of stuffiness. Pleasing the family chef, the full featured kitchen showcases a large walk-in pantry and meal-prep island while it adjoins the cozy breakfast nook and overlooks the family room. Don’t miss the nearby butler’s pantry making light work of formal meals. Just off the kitchen, a large utility room, 3-car, side-entry garage, and patio provide convenience. Pay attention to the rear deck, a great place for grilling or after dinner drinks. Your master bedroom is a delightful retreat featuring a decadent bath complete with spa tub, large shower, dual sinks, and plenty of closet space. Private deck access lends itself to star gazing with your loved one on clear nights. On the second floor, a handsome balcony gazes down on the living areas and connects three secondary bedrooms with a rec room the whole family can enjoy. Bedrooms 1 and 2 share a unique compartmented bath with private vanities and dressing areas. Bedroom 3 enjoys semi-private bath access with Bath 2. Take a second look at the large attic space, perfect for storing holiday decorations and seasonal items. Fashioned with many of today’s most requested features and some of the finer things, this luxurious country Craftsman house plan is second to none.

