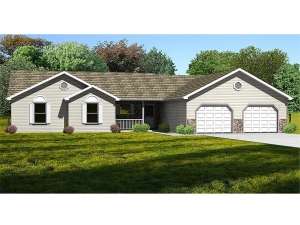Are you sure you want to perform this action?
Create Review
Stepping up from your starter home? Thoughtfully designed, this three bedroom, two and a half bath ranch home plan is worth taking a closer look. Begin with its stylish country, traditional exterior lending handsome street appeal. Then pay attention to the floor plan. Stepping inside from the covered front porch, you’ll discover an expansive vaulted great room warmed by a corner fireplace. A handy coat closet waits near the front door and sparkling windows across the back wall draw natural light into the gathering space. The kitchen overlooks the great room and features a meal-prep island with snack bar. The dining room is positioned nearby and handles casual and formal meals. Order is at hand with the service entry offering two storage closets and access to the half bath, 2-car garage and laundry room equipped with a mud sink. The left side of the home is the designated sleeping zone. Clustered bedrooms work well for a family with small children ensuring everyone gets a good night’s sleep. The master bedroom enjoys a private bath with dual sinks and a walk-in closet while Bedrooms 2 and 3 share a hall bath. Designed to suit the needs of a wide range of buyers, this country traditional house plan is sure to catch your eye.

