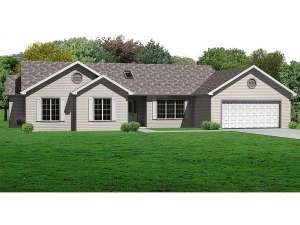Are you sure you want to perform this action?
House
Multi-Family
Create Review
You’ll find functionality and comfort with this small and affordable ranch home plan. But first, pay attention to its good looks where a siding façade and front facing gables offer an all-American feel. Inside, a skylight brightens the entry where a handy coat closet stands at the ready. The vaulted great room easily connects with the formal dining room, illuminated by a trio of windows, and the efficient step-saver kitchen. Note the two-sided fireplace shared with the master bedroom and immediate access to the backyard. Just off the kitchen, the laundry room provides a simple transition between the living areas and the double garage. The right side of the home is dedicated to the sleeping areas. Here the family bedrooms reveal ample closet space and share a hall bath. Your master bedroom enjoys the crackling fireplace, a deluxe bath, walk-in closet, and private outdoor access. Budget conscious in design, this traditional one-story house plan makes a wonderful starter home.

