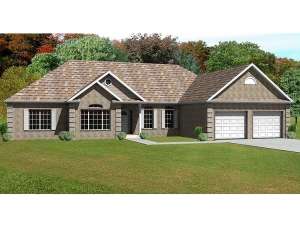There are no reviews
House
Multi-Family
Reviews
Tiered gables accentuate the entry of this traditional ranch home plan. Inside, the foyer points the way to the generously sized great room boasting a vaulted ceiling and fireplace flanked with windows. Nearby, the pass-thru kitchen serves the cozy breakfast nook and formal dining room with equal ease. Ideal for the work-at-home parent, the study enjoys an elegant double door entry and works well as an office. Split bedrooms position the secondary bedrooms on the left side of the home where they access a hall bath equipped with a convenient double bowl vanity. Secluded for privacy, the master bedroom is tucked behind the double garage and laundry room. Special features here include a walk-in closet, stylish ceiling treatment and salon bath complete with soaking tub. Designed for the way today’s families live, you’ll love this all American one-story house plan.

