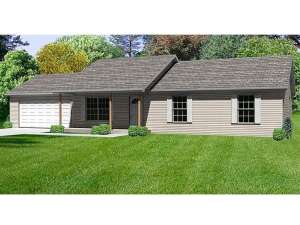Info
There are no reviews
A simple roofline and horizontal siding give this small and affordable home plan an unfussy look. Inside, you’ll find a floor plan thoughtfully arranged to meet the needs of today’s new families. Open living spaces accommodate day-to-day living and gatherings for all types of occasions while encouraging conversation and family time well spent. Special features include a vaulted ceiling, snack bar, access to the 2-car garage and a sliding door opening to the backyard. Don’t miss the handy laundry room nearby. Three bedrooms and two baths provide comfortable accommodations for everyone one. Though simple in design, this ranch house plan makes a wonderful starter home.
There are no reviews
Are you sure you want to perform this action?

