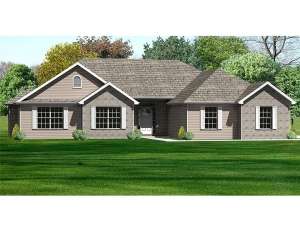There are no reviews
House
Multi-Family
Reviews
Brick and siding adorn the exterior of this small and affordable ranch home plan. Beyond the side-lighted entry, a handy coat closet stands at the ready. The dramatic great room will get your attention with its generous size, window flanked fireplace and soaring vaulted ceiling. This comfortable, yet stylish gathering space flows nicely into the eat-in kitchen. Here a pantry and island with snack bar are at your service. Don’t miss the sliding door leading to the backyard, ideal for grilling and outdoor meals. Multi-tasking and unloading groceries are a snap with the laundry room and 2-car garage situated near the kitchen. You’ll find a full bath here as well, perfect for cleaning up after working in the yard or garden all day. Three bedrooms are clustered together on the left side of the home, an ideal arrangement for families with small children. A deluxe bath and walk-in closet highlight the master bedroom while the secondary bedrooms feature ample closet space and share a hall bath. If you’re looking for a one-story starter home or wishing to downsize, this traditional house plan offers the comfort and functionality you are looking for in your next home.

