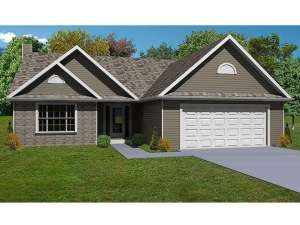There are no reviews
House
Multi-Family
Reviews
Looking for an economical ranch design with traditional style? This one-story home plan may be the one for you! A covered front porch beneath dual gables greets all and directs traffic inside. Here, the expansive great room, dining room and island kitchen join forces under a vaulted ceiling delivering a wonderful gathering space that easily handles daily living and get-togethers for all occasions. This layout also encourages conversation and family time well spent while windows capture backyard views. Just off the kitchen, the laundry room, two-car garage and large closet keep things organized. On the left side of the home, three bedrooms and two baths accommodate everyone’s needs. Don’t miss the large walk-in closet in the master bedroom, a real amenity for a home this size. Functional and practical, this small and affordable house plan is sure to get your attention.

