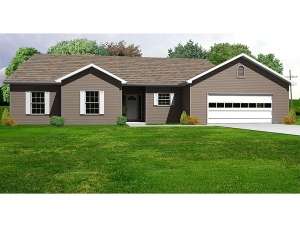There are no reviews
House
Multi-Family
Reviews
Shuttered windows and a siding façade dress up the exterior of this traditional one-story house plan. Inside, you’ll find a functional floor plan dedicated to today’s active lifestyles. On cold wintry nights, everyone will love gathering around the crackling fireplace in the generously sized great room. The island kitchen boasts a snack bar and walk-in pantry as it combines with the sunny dining room providing a winning combination for day-to-day living and get-togethers of all kinds. Take a look at the rear porch extending the living areas outdoors, just the right space for grilling and outdoor meals. The two-car garage, half bath and laundry room keep things organized on the right side of the home. Three bedrooms are arranged on the left side were the secondary bedrooms offer ample closet space and access a hall bath. Your master bedroom boasts a full bath with dual sinks and a walk-in closet. A home you’ll love coming home to this ranch design is sure to get your attention.

