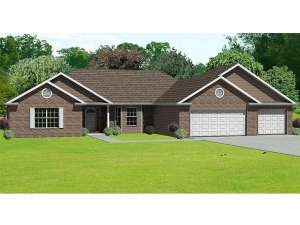There are no reviews
House
Multi-Family
Reviews
Tiered gables punctuate both ends of this siding and brick ranch home plan. Ideal for a large or growing family, this one-story boasts four bedrooms and two and a half baths delivering comfortable accommodations for everyone. Furthermore, a split-bedroom layout ensures privacy to your master bedroom, showcasing its own bath and His and Her walk-in closets. Well appointed, the bath will pamper you with its soothing garden tub, separate shower and dual sinks. The living areas are positioned in the center of the home where the great room cheers the atmosphere with its crackling fireplace. Conveniently arranged, the kitchen offers a snack bar and is situated between the bayed nook and dining room serving casual and formal meals with equal ease. Just off the kitchen, a short hallway keeps things organized offering access to the half bath, utility room and three-car garage. A walk-in closet enhances each of the three family bedrooms and a full bath with double bowl vanity serves the children’s needs. Designed for the way today’s families live, you can’t go wrong with this traditional house plan.

