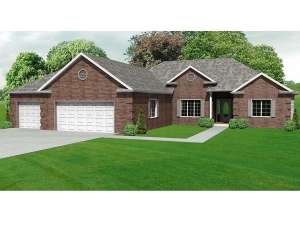There are no reviews
House
Multi-Family
Reviews
A brick façade and shuttered windows give this traditional one-story house plan timeless street appeal. Inside, a thoughtful floor plan makes use of every square inch of space while delivering the comfort and functionality your family is looking for in a new home. The side-lighted entry opens to the stunning great room and formal dining room. Special features here include elegant columns defining the dining area, a fireplace flanked with built-ins in the great room and plenty of sparkling windows. The kitchen offers a space saving layout with snack bar and adjoining breakfast nook wrapped with sun drenched windows. Nearby you’ll find handy access to a half bath, the utility room and three-car garage. Split bedrooms afford privacy to your master suite. Here you’ll find classy features such as a double door entry, deluxe bath with garden tub and a large walk-in closet. On the opposite side of the home, two family bedrooms share a convenient Jack and Jill bath. At home almost anywhere, this ranch design works well in a neighborhood or along a quiet country road.

