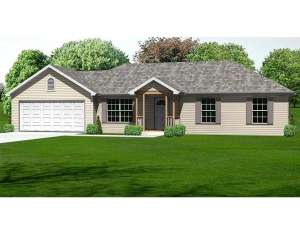Are you sure you want to perform this action?
Styles
House
A-Frame
Barndominium
Beach/Coastal
Bungalow
Cabin
Cape Cod
Carriage
Colonial
Contemporary
Cottage
Country
Craftsman
Empty-Nester
European
Log
Love Shack
Luxury
Mediterranean
Modern Farmhouse
Modern
Mountain
Multi-Family
Multi-Generational
Narrow Lot
Premier Luxury
Ranch
Small
Southern
Sunbelt
Tiny
Traditional
Two-Story
Unique
Vacation
Victorian
Waterfront
Multi-Family
Create Review
Plan 048H-0007
Though simple in design, this small and affordable ranch house plan exudes country traditional charm. Horizontal siding, a covered porch and shuttered windows lend street appeal while the floor plan delivers efficient living. An economical layout is perfect for a new family beginning with the open floor plan, which easily handles the daily routine. The galley style kitchen enjoys immediate access to the laundry room, two-car garage and the rear yard. Bedrooms are clustered on one side of the home, ideal for families with small children ensuring everyone sleeps through the night. A full bath serves the family’s needs. Modest yet efficient, this budget conscious country traditional home plan is sure to surprise you.
Write your own review
You are reviewing Plan 048H-0007.

