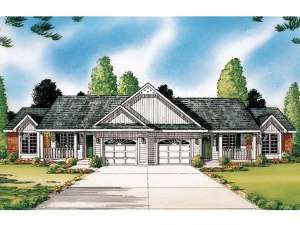Are you sure you want to perform this action?
House
Multi-Family
Create Review
The perfect multi-family home plan for easy living, any family can easily spread out in one of these duplex units. Begin with the efficient U-shape kitchen, which includes a double sink and ample cabinet space. The dining room, with elegant arched entries on three sides, is graced with a large front window. In close proximity to the kitchen and the dining room, the sloped ceiling living room is excellent for entertaining and day to day living. Three bedrooms are located at the rear of the home for privacy. Special design features include a private master baht with dual sinks, an optional rear deck and garages situated in the middle of the design providing a noise barrier. Functional and comfortable, this duplex house plan easily accommodates family needs.
Units A & B: Total - 1430 sf, 3 bedrooms, 2 baths, 1-car garage

