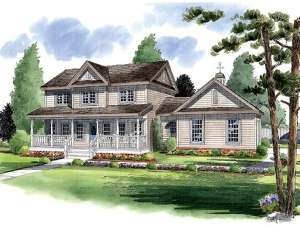There are no reviews
House
Multi-Family
Reviews
This charming country house plan is ideal for a large or growing family because is delivers the flexibility you want in a home. The floor plan offers three bedrooms, and two full baths upstairs, but also includes an optional layout for a fourth bedroom if you prefer. Furthermore, the main level offers a peaceful den that could also be finished as a bedroom if necessary, or maybe you’d just like to be able to convert this space to a guest room when overnight company arrives. In addition to the flexibility of the bedrooms, this floor plan features thoughtful conveniences like the dining room strategically positioned near the kitchen, making it easy to serve meals. Multi-tasking is a snap, too. The laundry room is positioned near the kitchen allowing you to handle laundry chores as you prepare dinner. Don’t miss thoughtful extras like the full-length, covered front porch, the special ceiling treatments in the dining room, family room and master bedroom, the deluxe master bath, or the sitting room (if you go with the three-bedroom option on the second floor.) Complete with a two-car garage, this two-story house plan offers comfort, functionality, and relaxed family living.

