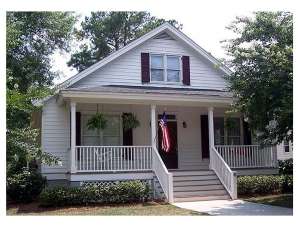There are no reviews
Reviews
Fashioned to look like a country cottage, this narrow lot ranch home plan holds surprises inside. From the relaxing front porch to the shuttered windows, you’ll get a glimpse of the easy-going lifestyle this one-story is ready to provide. Upon entering, the foyer reveals a convenient coat closet and directs traffic to the comfortable living areas on the right. A sloped ceiling and an array of windows add openness and cheer as the living room and dining room flow seamlessly together. Don’t miss the optional fireplace, ideal for gathering on wintry nights. At the back of the home, the step-saver kitchen enjoys a snack bar and access to the rear yard as it overlooks the living and dining areas. Multi-tasking is a snap with the laundry closet positioned nearby. At the back of the home two bedrooms delight in privacy. Your master bedroom features a full-wall closet and a private bath. Bedroom 2 is positioned nearby accessing a dual entry bath. Just off the foyer on the left, double doors open to the peaceful den, perfect for a home office. Note the closet and private bath entry allowing this space to double as a guest room for overnight visitors. Upstairs, a bonus room provides a space for storage or perhaps a game or hobby room. Just right for a family starting out or a retired couple needing to downsize, this small and affordable country house plan delivers the comfortable and relaxed living you are dreaming of.

