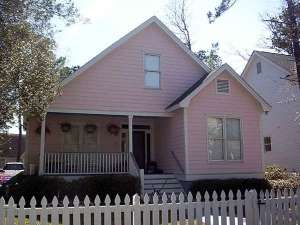There are no reviews
House
Multi-Family
Reviews
With cottage-like styling, this small and affordable country home is quite charming. Long and lean, its layout and design honor the restrictions of a narrow lot while delivering comfort and relaxed living for a family starting out. Passing through the front door, the openly connected living and dining rooms team up providing a hearth-warmed gathering space for all occasions. At the back of the home, the step-saver kitchen serves meals with ease and enjoys immediate access to the utility room. Three bedrooms line the right side of the home. The children’s bedrooms feature ample closet space and share a hall bath. Your master bedroom is designed to please sporting a walk-in closet, deluxe bath and private back porch. There is plenty of room to grow with a huge bonus area upstairs that can be finished now or in the future. Cozy and efficient, this narrow lot, ranch house plan packs quite a punch.

