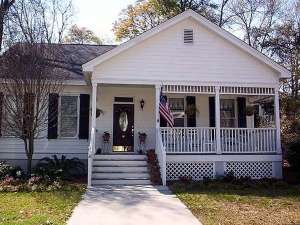Are you sure you want to perform this action?
Create Review
In smaller homes, vaulted ceilings can have quite a dramatic effect. Such is the case with this small and affordable, narrow lot design. Stepping into the foyer, you’ll feel an unexpected sense of volume in the great room. The sensation continues throughout the home with 9-foot ceilings in the remaining rooms and an open arrangement of the primary living spaces – the great room, dining room and kitchen. The kitchen has a very practical layout and includes the convenience of a large pantry and access to a covered, rear porch. Multi-tasking is a snap with the laundry closet just steps from the kitchen making it easy to throw in a load of clothes while preparing meals. Pay attention to other special features like the sunny dining room window brining natural light indoors and the crackling fireplace warming the great room. Though the living areas are open and free flowing, the sleeping areas are more secluded. A segregated alcove, complete with two linen closets connects three bedrooms. At the back of the home, Bedrooms 2 and 3 share a hall bath. Peace and quiet is ensured in the master bedroom, where the master bath and a closet serve as a noise barrier between the master’s sleeping chambers and Bedroom 2. Polished off with unbeatable country traditional charm, this ranch home plan reveals relaxed family living well suited for a restricted lot.

