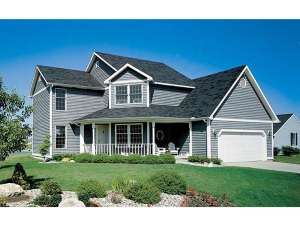There are no reviews
House
Multi-Family
Reviews
Gorgeous geometrics provide an angled front porch and unique entry for this small and affordable house plan, making it well suited for a corner lot. The exterior is full of farmhouse flavor while the interior cultivates contemporary comfort. Cheerful windows and a soaring ceiling highlight the dining room as it gazes across the front yard. A crackling fireplace warms the living room, perfect for gathering, and a door opens to the expansive deck, ideal for grilling or after dinner drinks. The kitchen overlooks both the deck and breakfast room and enjoys a step-saver layout and handy pantry. The laundry room, a half bath and the 2-car garage team up keeping things tidy and organized. Three bedrooms find peace and quiet on the second floor. In the master bath, a double bowl vanity and walk-in closet offer efficiency. A front dormer nurtures Bedroom 2 while Bedroom 3 flourishes in a bright space on the other side of the shared bath. Just right for today’s families, this two-story, country home plan is second to none.

