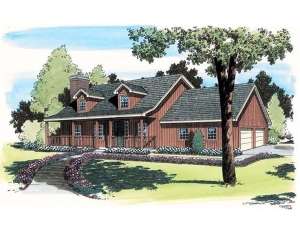There are no reviews
House
Multi-Family
Reviews
Looking for a family-oriented floor plan with lots of country style? You can’t go wrong with this two-story design. Look at the exterior sporting a covered porch, perfect for a pair of rocking chairs, and cheerful dormers above. Inside, a convenient coat closet stands ready in the foyer. The formal living and dining rooms assume their traditional positions at the front of the home flanking the entry. A toasty fireplace warms the living room, great for gathering and conversation, while the dining room is situated just off the kitchen for easy meal service. Pleasing the family chef, an island with cooktop, a pantry and a breakfast nook complement the kitchen. You’ll appreciate direct access to the two-car, side-entry garage, making it simple to unload groceries. The family room polishes off the first floor and enjoys outdoor access. Three bedrooms reside on the second floor delighting in peace and quiet. Two baths serve everyone’s needs and the upper-level laundry room saves steps on washday. Just right for a family and loaded with comfort and function, this country house plan is well suited for a neighborhood or a quiet piece of property outside of town.

