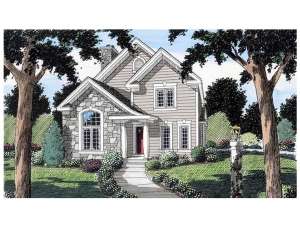There are no reviews
House
Multi-Family
Reviews
An elegant look for a narrow lot, this two-story house plan is dressed up with stone accents, ornate porch columns and a swooping roofline. Long and lean, this design fits on the smallest of lots, especially nice for city living where land is at a premium. Stepping inside, the foyer quickly introduces the dining room, the site of many memorable meals in the years to come. A built-in china cabinet and special ceiling treatment offer custom-like touches. The master suite rests on the opposite side of the foyer and sports a private bath and walk-in closet. At the back of the home, the island kitchen with breakfast bar spills into the hearth warmed great room enjoying and open and airy arrangement for entertaining and daily living. Beyond, the mudroom holds a laundry closet and half bath as it connects with the 2-car garage. The second floor will surprise you with two bedrooms and a home office (or perhaps another bedroom). Nearby the full bath provides a double sink adding efficiency. Don’t miss the windowed loft, ideal for a playroom or hobby or exercise area. Brimming with special features, this narrow lot home plan packs an amazing punch for today’s families.

