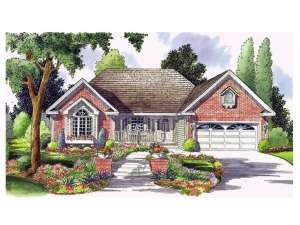There are no reviews
House
Multi-Family
Reviews
Just picture this charming ranch home along a peaceful road in the countryside. Inside, you’ll find a floor plan ideal for entertaining or family time well spent. Stepping through the front door, the foyer quickly directs traffic to the spacious sunken great room at the back of the home. Windows surround the fireplace contributing to its open airy feel. Kitchen dwellers remain part of the activities by a snack bar pass-through. You will appreciate the efficiency of the U-shaped kitchen and bayed breakfast nook coupled together as well as easy access to the dining area. On pleasant evenings enjoy an outdoor meal with the kids in the screened porch. A split-bedroom layout places Bedroom 2 on the left side of the home with a compartmented bath nearby. Strategically positioned, the cozy den works well as an office and easily converts to a guest room when need be, sharing the hall bath. Positioned for privacy, the master bedroom delights in access to the optional deck and sports His and Her walk-in closets along with a garden tub tucked in a windowed alcove. Ideal for a family starting out or empty nesters, this small and affordable, traditional house plan is sure to please you.

