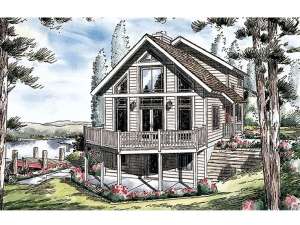There are no reviews
House
Multi-Family
Reviews
Extensive use of glass gives this narrow lot home plan contemporary flair while making the floor plan feel open and spacious. A large deck area complements the huge windows helping this home’s owner enjoy the surroundings panoramic views. Inside, the center fireplace warms the great room and enhances the atmosphere. The dining room adjoins the great room and the kitchen creating a great gathering space whether it’s just you and your loved one, the whole family or a home full of guests. A peninsula counter extends the kitchen workspace and offers a snack bar arrangement. Your first floor master suite includes a walk-in closet, a double vanity, a shower and direct access to a private terrace. Two secondary bedrooms on the second floor share the use of a full bath with dual sinks. A loft area overlooks the great room below. Just right for a sloping lot, the partially finished lower level includes a large recreation room, a mechanical room and unfinished storage space. At home on a mountaintop or a waterfront lot, this two-story house plan packs quite a punch.

