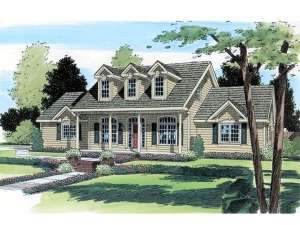Are you sure you want to perform this action?
Create Review
This country traditional home plan has it all. A trio of dormers, perched above a columned front porch, imparts an air of sophisticated comfort for this 1 ½ -story home. Inside, the theme continues with elegant columns defining the dining room, foyer and living room at the front of the home, the ideal arrangement for those who love to entertain. Further inside, the kitchen and breakfast area interact openly with the great room at the rear of the home. Special features here include a pantry, breakfast bar, two-story ceiling, fireplace and outdoor access. A tray ceiling crowns the master suite, which includes a full bath with dual sink vanity, splashy soaking tub and a walk-in closet. Upstairs, dormer windows brighten the secondary bedrooms and walk-in closets offer plenty of storage. Abundant storage space is found behind the second-level walk-in closets. A shared bath is tucked between the two rooms. Complete with a 2-car garage, this country traditional house plan is ready to serve your family.

