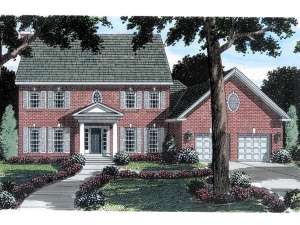Are you sure you want to perform this action?
Create Review
Historical influences are evident with the exterior of this elegant Colonial home plan, while the floor plan holds everything needed for today’s families. Stepping inside, the two-story foyer makes an impressive entrance. For entertainers, the formal dining room (with nearby butler’s pantry) and den/parlor flank the foyer offering spaces for exquisite dinner parties and conversation with guests. At the back of the home, the casual gathering areas flow seamlessly together, encouraging family time well spent. Thoughtful features here include the meal-prep island, planning desk and crackling fireplace. Sparkling windows along the back wall and lofty ceilings in the great room contribute to a sense of spaciousness. Tucked away for privacy, your master bedroom delights in a sloped ceiling and full-featured bath complete with His and Her walk-in closets, dual sinks, whirlpool tub and separate shower. A handy laundry room and 2-car garage polish off the main level. At the top of the T-shaped stair, an open rail balcony gazes down on the great room and foyer as it directs traffic to three family bedrooms and the cozy loft. The loft is a great space to read bedtime stories to the kids and could easily be converted to a fifth bedroom. Mixing America’s past with modern day living, this two-story Colonial house plan is one of a kind!

