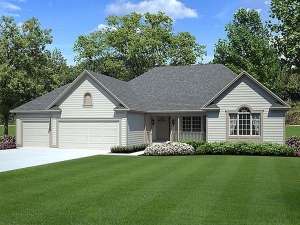Are you sure you want to perform this action?
Create Review
This traditional ranch house plan delivers quite a spread. Here, 1738 square feet of living space comes with a three-car garage and spacious work area, comfy front and back porches and a big welcoming entry foyer. Families enjoy the thoughtful kitchen. It spreads casually to a breakfast nook and beyond to formal dining. Steps from the kitchen you’ll find the handy recycling center, storage cabinets and the laundry facilities. A breakfast bar connects the kitchen with the sunken great room boasting WOW appeal and a toasty fireplace surrounded by windows, plus entry to the screened porch. Split bedrooms ensure a measure of privacy to the master bedroom. Inside, you will find two enormous walk-in closets and a sky-lit bathroom complete with sumptuous whirlpool tub. Bedroom 2 snuggles up to a hall bath. Strategically positioned, the den works well as an office and easily converts to a third bedroom. Finished with a three-car, front-entry garage, this small and affordable, single-story home plan is perfect for empty nester couples with an eye toward their golden years.

