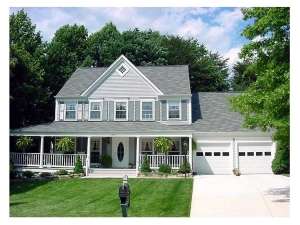Are you sure you want to perform this action?
House
Multi-Family
Create Review
Living the easy life is simple with this country house plan. This home is filled with details, from the sunken living room just inside the entry, to the bay window in the dining room, to the wet bar in the family room. Throughout the home, amenities abound. Fireplaces warm both the living room and the family room, the kitchen holds a pantry and a laundry shoot drops clothes from the upper-level bath to the main-level laundry room. Take in rear views from the bayed nook, the rear porch or the sunny deck. A third bay in the garage can be used as storage space if needed. The second level is reserved for the bedrooms, housing two secondary bedrooms and the master suite. An impressive bath in the master bedroom is ready to pamper you with a corner, soaking tub, dual sinks and a separate shower. The children’s rooms share a hall bath equipped with a double bowl vanity. An ideal family design, this two-story house plan delivers relaxed country living no matter how busy or active your family might be.

