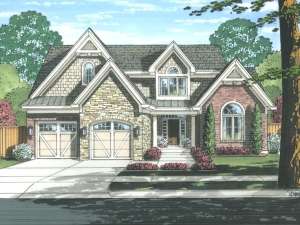There are no reviews
House
Multi-Family
Reviews
An exterior of brick, stone, and shake siding accented with a metal roof brings this blended European and traditional style home to life! Inside, you’ll find a family-friendly floor plan with 9’ ceilings and the first floor, 8’ ceilings on the second floor, and sloped ceilings in strategic places for a dramatic effect. The foyer greets all and introduces the open floor plan anchored by the generously sized great room. Here a fireplace crackles on wintry nights. Windows fill the casual dining space with natural light as it connects with the kitchen. Nearby, the mud room and laundry room create a practical transition between the 2-car garage and the home. Don’t miss the handy lockers and half bath. Your master bedroom composes the right side of the home and features a full bath and walk-in closet. Upstairs, a cozy study makes the perfect homework station for the kids while two bedrooms share a full bath. Notice the unfinished attic. This space can be finished as a fourth bedroom for growing families or as a rec room the whole family can enjoy! If you’re stepping up from your starter home, this two-story house plan is a practical and stylish choice!

