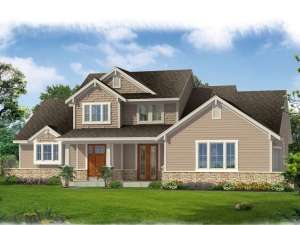There are no reviews
Reviews
Touches of traditional and Craftsman flavor enhance the exterior of this two-story house plan. A siding and stone exterior, a covered porch and decorative wood trim combine to create a beautiful home. Upon entering, the foyer makes a dramatic first impression with its soaring ceiling and views of the balcony above. Generously sized, the dining room handles both exquisite dinner parties and casual gatherings. Notice the double doors opening to the porch, ideal for after dinner drinks while watching the sunset. At the back of the home, a stunning sloped ceiling crowns the great room where a fireplace and built-ins add a stylish touch. The kitchen features a meal-prep island with counter seating serving as a central gathering point. Off the kitchen, you’ll find convenient features like the mud room with organizational cubbies and access to the double garage, half bath, laundry room and chef’s pantry. Your first-floor master bedroom boasts special amenities like a splashy garden tub, roomy shower and double bowl vanity. Now look upstairs. The handsome balcony gazes down on the living areas below and connects with two secondary bedrooms. Each offers ample closet space and accesses an efficient compartmented bath. Designed for the way today’s families live, you can’t go wrong with this blended traditional and Craftsman styled home plan.

