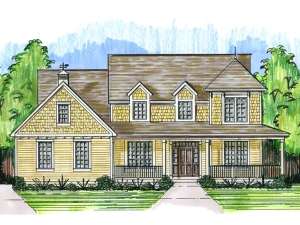There are no reviews
Reviews
Though inspired by classic farmhouses of yesteryear, it is the up-to-date features of this county house plan that steal the show. Beyond the relaxing wrap-around front porch, this family design showcases a modern floor plan for today’s active families. Formal spaces flank the foyer with the dining room on the left hosting meals for special occasions. On the right, elegant double doors open to the peaceful study where you can enjoy after dinner drinks with guests. Or, if you prefer, finish the study as a home office delivering a peaceful space to paying bills and working after hours. A corner fireplace anchors the great room, which handles everyday happenings and holiday gatherings with equal ease. This gathering space spills over into the adjoining breakfast nook and adjacent kitchen. Note the hand meal-prep island with snack bar and convenient access to the rear, covered porch. The laundry room, half bath, mud room and two-car garage keep things neat and tidy on the left side of the home. At the top of the turned stair, a balcony directs traffic to four bedrooms. Don’t miss the built-in shelves and window seat, both thoughtful extras. An efficient compartmented bath serves the secondary bedrooms. Now look at your master bedroom. A decorative tray ceiling tops the sleeping area while double doors open to a sumptuous bath decked with soaking tub, dual sinks, separate shower, compartmented toilet, and large walk-in closet. Designed for the way today’s families live, this two-story country home plan is worth taking a closer look.

