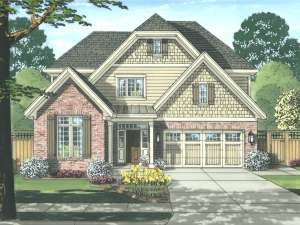There are no reviews
Reviews
A charming exterior of brick, siding and shakes offers color and texture to this narrow lot house plan while decorative details like the clipped gable and slatted shutters add hints of European flavor. Upon passing through the side-lighted entry, the roomy foyer affords a sense of spaciousness you might not expect with a compact design, but it is quick to reveal a 9’ ceiling and views into the generously sized great room. A decorative tray ceiling and crackling fireplace enhance the main gathering area while a screened porch extends the living spaces outdoors. The kitchen and dining room are generously proportioned too and team up creating a casual meal space. Pay attention to the meal-prep island with snack bar, a practical feature for active families. The 2-car garage enters via the mud room and a nearby half bath offers convenience. Don’t miss the study. With its double door entry and vaulted ceiling, it can serve as an elegant, yet practical office space for the work-at-home parent. At the top of the turned stair you’ll find the sleeping zone delivering plenty of room for everyone. With four bedrooms and two full baths, this home is well suited for large and growing families. Your master bedroom enjoys special amenities like a soaking tub, double bowl vanity and walk-in closet. The laundry room is positioned nearby saving steps on washday. Carefully planned to make the most of every square foot of space, this two-story narrow lot house plan is sure to surprise you!

