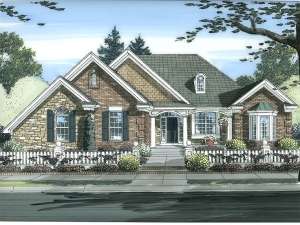Are you sure you want to perform this action?
Create Review
This wonderful one level European house plan showcases and exterior of blended materials including brick, stone, cedar shake siding and wood trim to create an exterior rich with color, dimension, and texture. A trio of gables accentuates the garage and front porch lending further curb appeal. Inside, the floor plan features a 9’ ceiling height throughout with raised 10’ ceilings in the dining room, great room and master bedroom enhancing them with an extra touch of pizzazz. The foyer is gracious and welcoming as it introduces the library to the right. This space could be used as a bedroom if preferred. Beyond, a corner fireplace anchors the great room and delivers views of the rear yard. One large dining space offers plenty of elbowroom for all dining occasions and enjoys a view of the covered, rear porch through sliding glass doors. Overlooking the dining space, the kitchen boasts a wall oven, 29’ feet of counter space, and a meal-prep island with handy eating bar, perfect for after school snacks with the kids or a serving area for buffet style meals. Just off the kitchen, you’ll find the laundry room and secondary family entry that enters via the three-car garage. The right side of the home holds your lavish master bedroom revealing a walk-in closet and sumptuous bath outfitted with soothing whirlpool tub. A sparkling by window is the highlight of the secondary bedroom and a hall bath is situated nearby. Designed to be flexible as your family grows and changes, this ranch house plan offers comfortable and practical spaces that will carry you through all stages of life.

