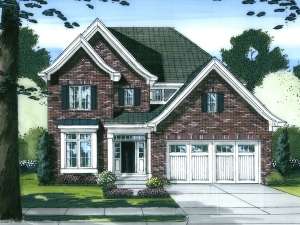There are no reviews
House
Multi-Family
Reviews
Looking for a family-size home that fits well on a narrow lot? This European styled house plan is just the one for you! The strong brick exterior is quite striking and shows off charming accents like the boxed window, flared rooflines, and a covered entry. Upon entering, you’ll notice the library/dining room just off the foyer. Use this flexible space to satisfy your family’s needs. An open floor plan waits beyond where the island kitchen overlooks the dining room and great room, the perfect arrangement for daily activities and entertaining. A covered porch and patio extend the living areas outdoors where your family is sure to enjoy summertime barbecues. The three-car garage offers a tandem bay and enters near the foyer. Upstairs, four bedrooms find peace and quiet. Special features here include a luxurious master bath, dual sinks in both bathrooms and a strategically positioned laundry room. Though designed for a narrow lot this two-story European house plan packs quite a punch!

