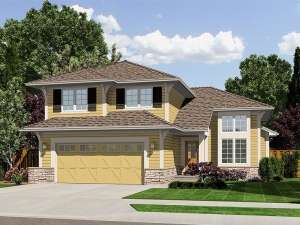Are you sure you want to perform this action?
Create Review
Large windows complement the siding and stone exterior of this contemporary house plan making it feel larger than its narrow lot design. Inside, the foyer quickly introduces the turned stair and gathering area while sporting an impressive 11’ ceiling. The gathering area teams up with the sitting area revealing a 12’ ceiling and windows at both ends, which contribute to a sense of spaciousness. The gas fireplace adds a cozy touch. Now look at the eat-in kitchen and its easy access to the screened porch. This area expands the living spaces outdoors and provides a great place for dining alfresco. Polishing off the first floor, a storage closet, the laundry room, a half bath, and a two-car garage offer functionality. The second floor holds three bedrooms, all delighting in peace and quiet. Your master bedroom features a walk-in closet and private bath while a hall bath serves two family bedrooms. A full basement can be accessed for additional square footage, ideal for storage or future finished living area. Sporting elements with Prairie style influence, this two-story home plan provides function and comfort in a modern design.

