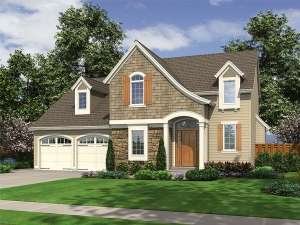There are no reviews
Reviews
Slatted shutters, stone accents, carriage style garage doors, a swooping roofline and an arched entry come together with satisfying form highlighting the exterior of this European house plan. Upon entering, the foyer introduces a U-shaped stair, handy coat closet and views of the second-floor balcony. To the left, a service hall keeps the laundry room, half bath and two-car garage with storage in order. Nearby, a built-in desk offers a convenient place to drop mail, charge cell phones and pay bills. Now look at the step-saver kitchen as it opens generously to the casual dining area and hearth warmed great room. Triple windows and a two-story ceiling lend spaciousness in this comfortable gathering place. Don’t miss the rear sliding door leading to the patio, a great place for grilling and evening chats with the neighbors while the kids play in the yard. Your first-floor master bedroom is well-appointed showcasing a stepped ceiling with 9’ center, a double bowl vanity, soothing soaking tub, separate shower, and walk-in closet. Upstairs, a handsome balcony overlooks the great room and connects with two family bedrooms and a full bath. Designed with many of today’s most requested features and all the comforts your family desires, this two-story home plan pays attention to our current lifestyles

