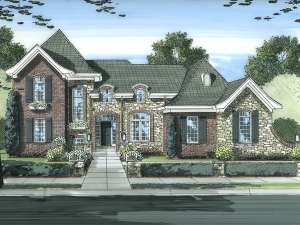There are no reviews
Reviews
The spectacular exterior of this European home plan offers a grand sense of pride and luxury to the homeowner. Flared gables, slatted shutters, gentle arches, and beautiful stonework are just a few of the highlights adorning the exterior. Stepping inside, you’ll discover the great room and dining area, which flow together comfortably creating a wonderful gathering space. Raised ceilings and views of the front and rear yards dissolve any hints of stuffiness inside. Nearby, the kitchen opens generously to both rooms and enjoys an angled island with seating, a great place for a snack on the go or helping the kids with homework while meals are prepared. Outside, a terrace is the ideal entertainment space for summertime barbecues and after dinner drinks with friends. The rear entry from the garage delivers a wonderfully organized space outfitted with a walk-in closet, pantry, powder room and large laundry area. Across the home, a lavish bath decked with splashy whirlpool tub, separate shower, dual sinks, and a roomy walk-in closet punctuate the master bedroom. Ascending the U-shaped stair, the second-floor hosts two peaceful bedrooms and a hall bath. This arrangement is perfect for a family with children or a retired couple who enjoy overnight visitors. A package that will have lasting appeal, this cleverly designed two-story house plan is sure to get your attention.

