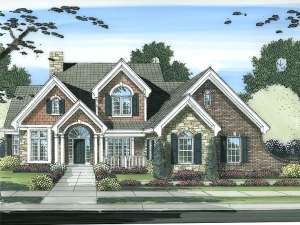There are no reviews
Reviews
Offering a much larger floor plan that it appears, this two-story home plan receives plenty of positive comments. The stylish exterior sports European flair with gentle arches and stone accents. Stepping inside, the classy columns defining the dining room are sure to catch your eye as well as the elegant, angled staircase and the dramatic two-story ceiling stretching across the foyer and the great room. A plant shelf adds an extra decorative touch. Efficiency abounds in the kitchen with a snack bar, abundant counter and cabinet space, a pantry and immediate access to the dining room and casual breakfast nook. Nearby, the deck provides a great place for grilling. Notice the strategic positioning of the laundry room and double garage with storage making it easy to finish daily chores and unload groceries while preparing dinner. The great room is the main gathering area where sunny windows and a center fireplace offer cheer and cozy warmth. Your first-floor master bedroom is beyond the ordinary with its windowed sitting room and luxurious bath decked with His and Her vanities, a splashy whirlpool tub and walk-in closet. The children have a space all their own on the second floor. Here a balcony overlooks the great room and connects with three family bedrooms. One bedroom has its own bath, perfect for a guest or in-law suite while the other two bedrooms share a unique compartmented bath. An extensive attic space over the garage is ready to hold all your seasonal items and holiday decorations. Practical yet elegant inside and out, this European house plan will leave the neighbors talking.

