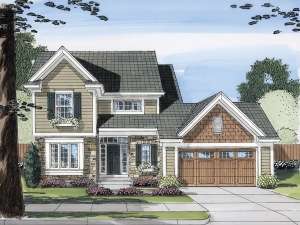Are you sure you want to perform this action?
Create Review
Looking for a traditional-style family home? This two-story design is the one for you! Begin with its charming exterior dressed in a siding and stone façade complemented with shuttered windows and flower boxes. Upon entering, the foyer directs traffic to the back of the floor plan where the main living areas are grouped together handling daily activities and special gatherings of all kinds. Special features here include a toasty fireplace, counter with seating, pantry, and access to the rear covered porch. Designed to provide the most efficient use of square footage, this home offers optional space in the library/dining room. Finish the room to suit your family’s needs. Ascending the U-shaped stair reveals three bedrooms. The secondary bedrooms boast large closets and share a compartmented bath. Your master bedroom delights in a raised ceiling and private bath complete with dual sinks. Pay attention to the second-floor laundry room, a fundamental step-saving feature. Fashioned for the way today’s families live, this traditional house plan is ready to serve you!

