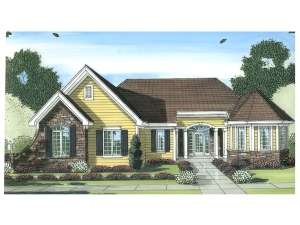Are you sure you want to perform this action?
Create Review
Empty nesters, look at this unique one-story house plan. Shuttered windows complement the siding and stone façade lending welcoming street appeal. The step saving convenience of this floor plan is complemented with high ceilings, split bedrooms, and free flowing living spaces. A gas fireplace surrounded with built-ins offers visual interest in the great room while a kitchen counter with seating provides a wonderful place for quick meals and enjoying surrounding activities. An abundance of counter space, cabinets, wall oven and pantry will please the family chef. Access to a rear porch invites you fire up the grill for a tasty barbecue and enjoy an outdoor meal in the backyard. Your master bedroom is positioned on the left side of the home and reveals a 10’ ceiling and a decadent bath boasting an oversized shower, a whirlpool tub, His and Her sinks and a grand walk-in closet. On the other side of the home, a cozy bedroom is perfect for weekend visitors or a sleep-over for the grandkids. A hall bath is nearby. Don’t miss the bayed library at the front of the home, just right for an office or quite conversation with guests. This space easily converts to another bedroom if needed. Designed on a basement foundation, you’ll have plenty of storage space downstairs. A real charmer, this ranch home plan is sure to get your attention!

