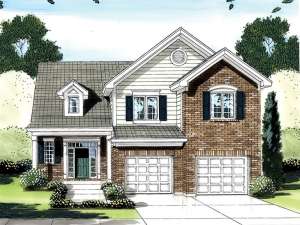There are no reviews
Reviews
Siding and brick give texture and color to the exterior of this traditional house plan. A covered front porch and beautiful window and door trim lend extra street appeal. Step inside where a sloped ceiling rises above the spacious great room and a series of double hung windows offer a view of the rear yard. For those wintry nights, gather around the gas fireplace with the kids for hot cocoa and a movie. Keeping an open floor plan, the great room flows nicely into the large dining room and efficient U-shaped kitchen offering an inviting family gathering spot. The chef of the home will appreciate the meal-prep island and an abundance of counter space. Nearby, a private alcove provides room for a desk and computer station making it easy to pay bills online while dinner is in the oven. The location of the stairs offers a unique view to the great room and sets this home apart from the ordinary. On the second floor, three bedrooms indulge in peace and quiet. Your master bedroom boasts a raised ceiling, walk-in closet and luxurious bath outfitted with a corner soaking tub. The family bedrooms share a full bath. Notice the second-floor laundry room, fundamental step-saving feature of this design that is convenient to all the bedrooms. Thoughtfully planned and family efficient, this traditional two-story home plan is ready to serve you!

