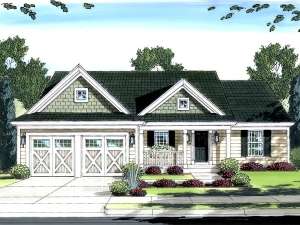There are no reviews
House
Multi-Family
Reviews
Country styling shines through with this small and affordable one-story house plan. From the carriage style garage doors and shuttered windows to the covered front porch this starter home is country living at its best. The front porch quickly introduces the open floor plan inside where the kitchen and great room come together at the center of the home beneath a sloped ceiling. Dedicated to a casual lifestyle, split bedrooms set the stage for a central gathering area warmed by a gas fireplace while double sliding doors open to a deck delivering a wonderful outdoor gathering space. On the right, two family bedrooms share a full bath. On the left, your master bedroom is gently tucked behind the two-car garage for privacy. A private bath and walk-in closet are at your service while the laundry room is conveniently situated nearby. Designed with a walkout basement foundation makes this ranch home well suited for a lakefront or mountainside lot. Budget conscious, this country house plan is just right for a family starting out.

