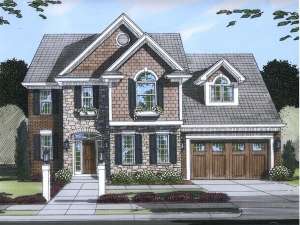There are no reviews
Reviews
A timeless yet traditional façade adorns this two-story home while the floor plan reveals luxurious amenities. Stepping through the side-lighted entry, a spacious foyer introduces a decorative stairway and views of the second-floor balcony. On the right, special ceiling treatments offer a touch of elegance in the formal dining room, the site of many family meals in the years to come. Strategically positioned, the pass-thru kitchen serves the dining room and breakfast nook with ease. For those peaceful summer mornings and pleasant fall evenings, consider dining alfresco on the rear patio. A trio of windows brightens the spacious great room while the gather-round fireplace invites storytelling and family time well spent on wintry nights. Other first floor features include a two-car garage with storage, a laundry room, a half bath, a storage closet, and a handy mud bench, perfect for winter unbundling. There is plenty of room for everyone upstairs where the balcony points the way to four bedrooms. Your master bedroom encourages rest and relaxation with its comfortable sleeping area and lavish salon bath. Other special touches here include His and Her walk-in closets and a raised ceiling. The secondary bedrooms offer ample closet space and share a full bath complete with dual sinks. Capture the essence of family living with this well-appointed two-story house plan.

