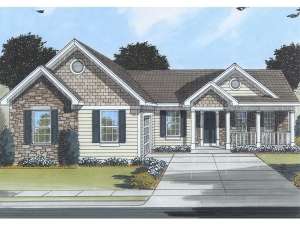There are no reviews
House
Multi-Family
Reviews
Fashionable details grace the exterior of this small and affordable ranch home plan from its front facing gables to its stone and siding exterior. A covered front porch points the way to the welcoming living areas inside. The pass-thru kitchen, dining area and great room all come together beneath a sloped ceiling delivering the perfect gathering space for all occasions. A split bedroom layout ensures a measure of privacy to the master suite, complete with private bath and deck access. On the opposite side of the home, two family bedrooms share a full bath. Other special features include a 2-car, side-entry garage, easy access to the laundry room, a toasty fireplace and deck access from the great room. This floor plan comes with an optional kitchen/great room layout and an optional library layout. Look no farther than this efficient and flexible traditional one-story house plan.

