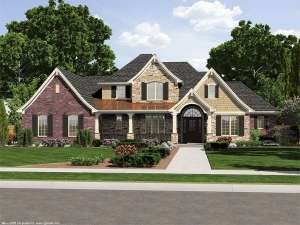There are no reviews
Reviews
Old World flavor is evident with this two-story home plan. A spectacular combination of brick, stone, shakes, and wood trim decorate its beautiful exterior. Flared gables and gentle arches add extra curb appeal. Stepping inside, you will discover the peaceful library and formal dining room flanking the foyer, each filled with natural light. At the heart of the home, the large great room reveals a custom-like alcove for built-ins, a soaring 18’ ceiling and a radiant fireplace. This gathering space adjoins the combined kitchen and bayed breakfast nook. Here you will find a meal prep island, counter seating, and convenient access to the rear, covered porch, a great place for grilling and summertime meals with the kids. Multi-tasking is a snap with the laundry room and garage placed steps away from the kitchen. Throw a load of laundry in as you prepare meals or unload groceries with ease. The right wing of the home holds your pampering master bedroom. The bath is decadent showcasing His and Her walking closets and sinks, a lavish whirlpool tub and a separate shower. Ascending the stairs to the second floor, a wooden rail adds a touch of elegance. Upstairs, you will find a balcony gazing down on the great room as it directs traffic to three family bedrooms. Ample closet space enhances each room as they share a hall bath. Perfectly designed for the way today’s families live, this stylish two-story European home plan offers comfortable living with a classy twist.

