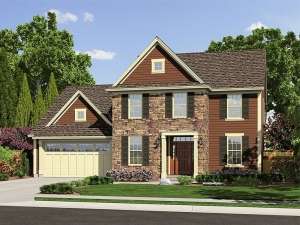There are no reviews
Reviews
Siding and stone, shuttered windows and gables and a covered front porch come together offering unique curb appeal for this two-story home plan. Designed with family living in mind this floor plan delivers a cost saving footprint with interior spaces that flow together with ease. An open railed stair decorates the foyer as it quickly introduces the dining room on the right, perfect for formal and informal occasions. The island kitchen is open to the great room and dining room promoting conversation and interaction. The island provides a handy breakfast bar, great for meals on the go. Natural light fills the great room, and a radiant fireplace offers toasty warmth on crisp fall evenings. Outdoor lovers will be at home on the rear porch taking in the sights and sounds of nature. Just off the foyer, a short hall organizes a half bath, the laundry room, a coat closet, and the garage entry. There is plenty of room for everyone upstairs where four bedrooms find peace and quiet. Large closets enhance each of the family bedrooms as they share a hall bath. Your master bedroom features a walk-in closet, great backyard view and a deluxe bath equipped with a whirlpool tub and dual sinks. Fashioned for function and comfort, this two-story house plan is sure to satisfy your family’s needs.

